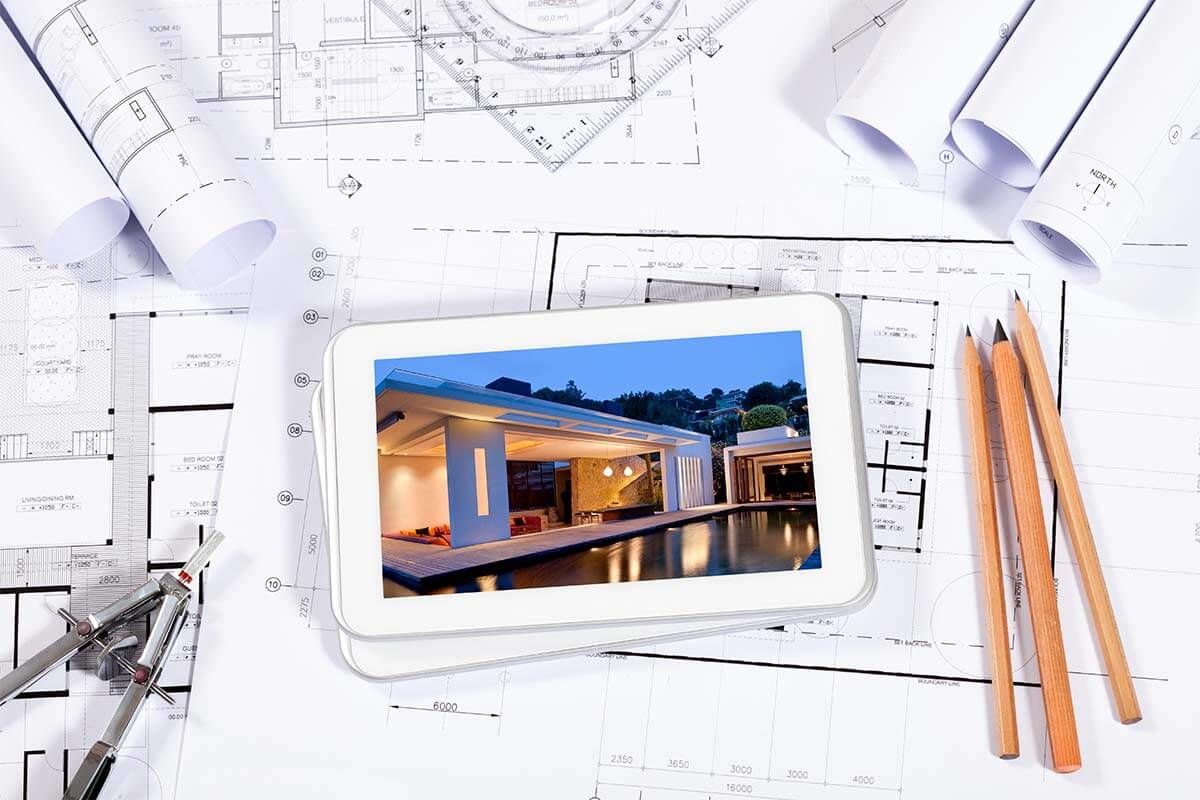Building your dream home is more complicated than you think. Even if you know exactly what you want your home to have, you may end up overlooking some key components while planning the design. If you hire an architect to plan your house, they'll take into account factors that you may not even have thought of, like:
- Room for future expansion/alterations
- Fitting your lifestyle into the design- for instance having a private space for guests who come over frequently
The right architect will help you plan the right house while helping you control costs, which may not be possible if you work alone. Let's look at why you should never do your own architecture.
Common Oversights When You Try to Do the Architecture on Your Own
As a layperson, you may have some problems with your planning, which might not come forward until the basic structure has already been built:
1. Poorly Allocated Space
Unless you have a massive piece of property, you need to be careful about how you allot space to the different rooms in your house. An architect will help you decide how much storage space you need and how big your bathrooms should be so that, in the end, you have maximum walking-around space.
Within space allocation also comes the concept of planning ahead. If you intend to have children in the future, you'll need a) space for the baby, and b) a house that is somewhat baby-proof. This means avoiding anything like open stairs without handrails.
If you're close to retirement age, you probably need a design that'll make it easy for you to walk from, say your bedroom to the kitchen, and so on.
2. Poor Lighting
Architects plan homes to get the most natural light possible. Instead of having tons of artificial light fixtures and lamps, you can have sunlight streaming in through large bay windows and skylights. On your own, even if you decide to have plenty of big windows, you won't know what angles will get you the best light.
3. Room Placement
When you're designing a home, you need to consider where your rooms are going to be. You don't want the laundry room to be in the quietest and peaceful section of the house and be serenaded with cars honking on the street in your roadside bedroom.
Architects help you plan strategically - they'll consider placing your kitchen close to the door so that it's easy to bring in the groceries. If you have a dining room, the kitchen should be connected or close so that you don't have to carry the food over a long distance.
Similarly, your bedroom should be the most peaceful corner of the house. It shouldn't be too close to the garage or the lounge space (unless the property is small and everything is close to each other).
4. HVAC Problems
Imagine placing your air conditioner right in the middle of the room, only to find that there's no place for the outer unit. Problems like these are quite common for those people trying to design their own homes and usually end up costing a lot of time, money, and restructuring to fix.
Get an Architect to Do the Job
When you're planning your dream home, it's important to hire the right architect and to tell them all your exact requirements, right down to your future plans. They will design your house accordingly and will actually help you fill up the space you envision in your head.
